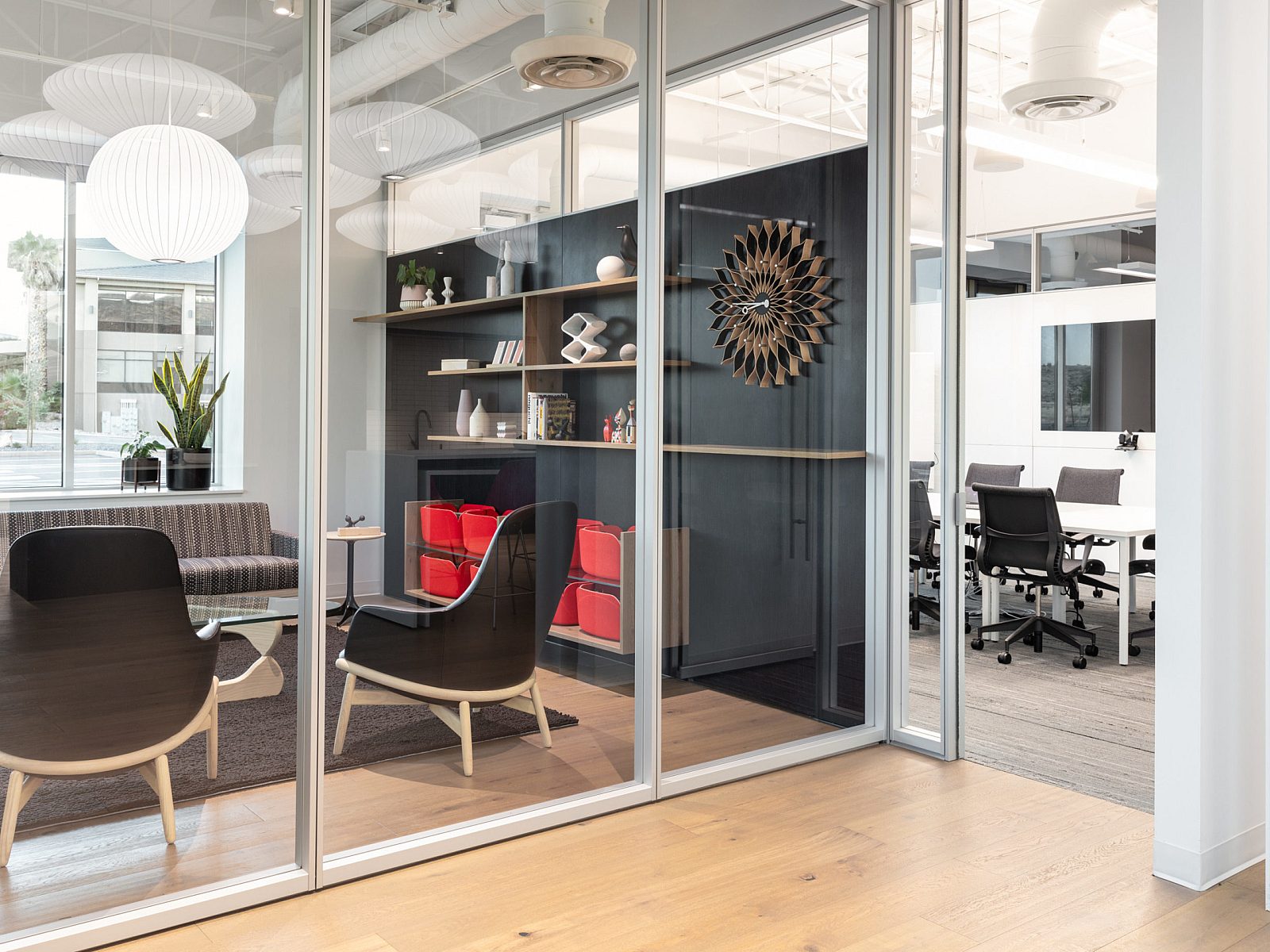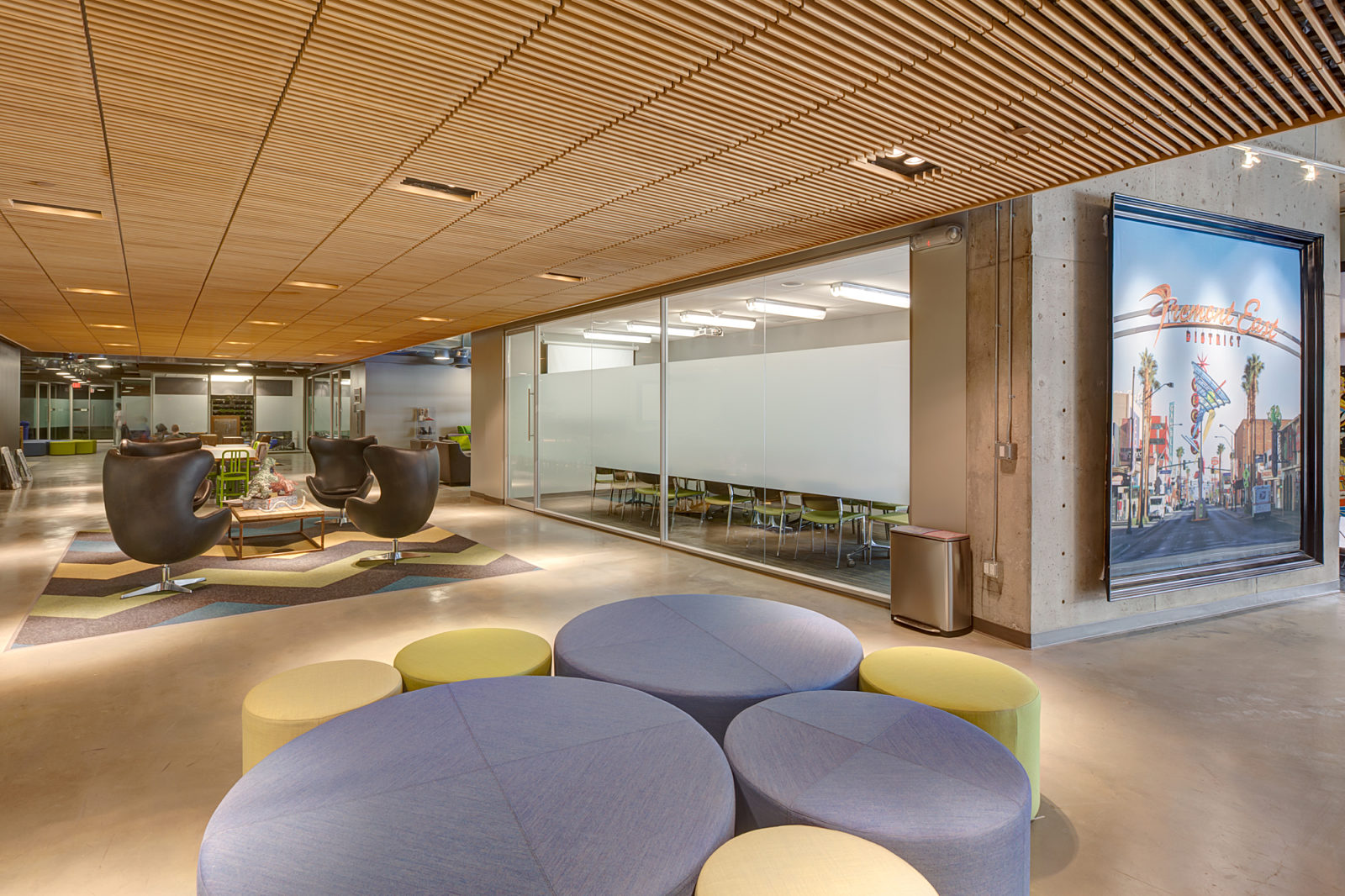Zappos
Las Vegas, NV

In Partnership with – KMD Architects & Carpenter Sellers Del Gatto Architects
At the heart of a master plan to revitalize Downtown Las Vegas, the Zappos corporate headquarters is a physical model of their brand in action.
Designed to create endless opportunity for "accelerated serendipity" this innovative workspace fosters communication, team building, individuality, and lots of personality. Management sits in an open floor plan in the same height adjustable desks as every employee. Teams have over 137 conference rooms to gather and the massive lobby is open to the public for lounging and learning. The building features HB Build's prefabricated custom interior construction to frame lobby meeting spaces and training rooms as well as a DIRTT Breathe Wall.






















