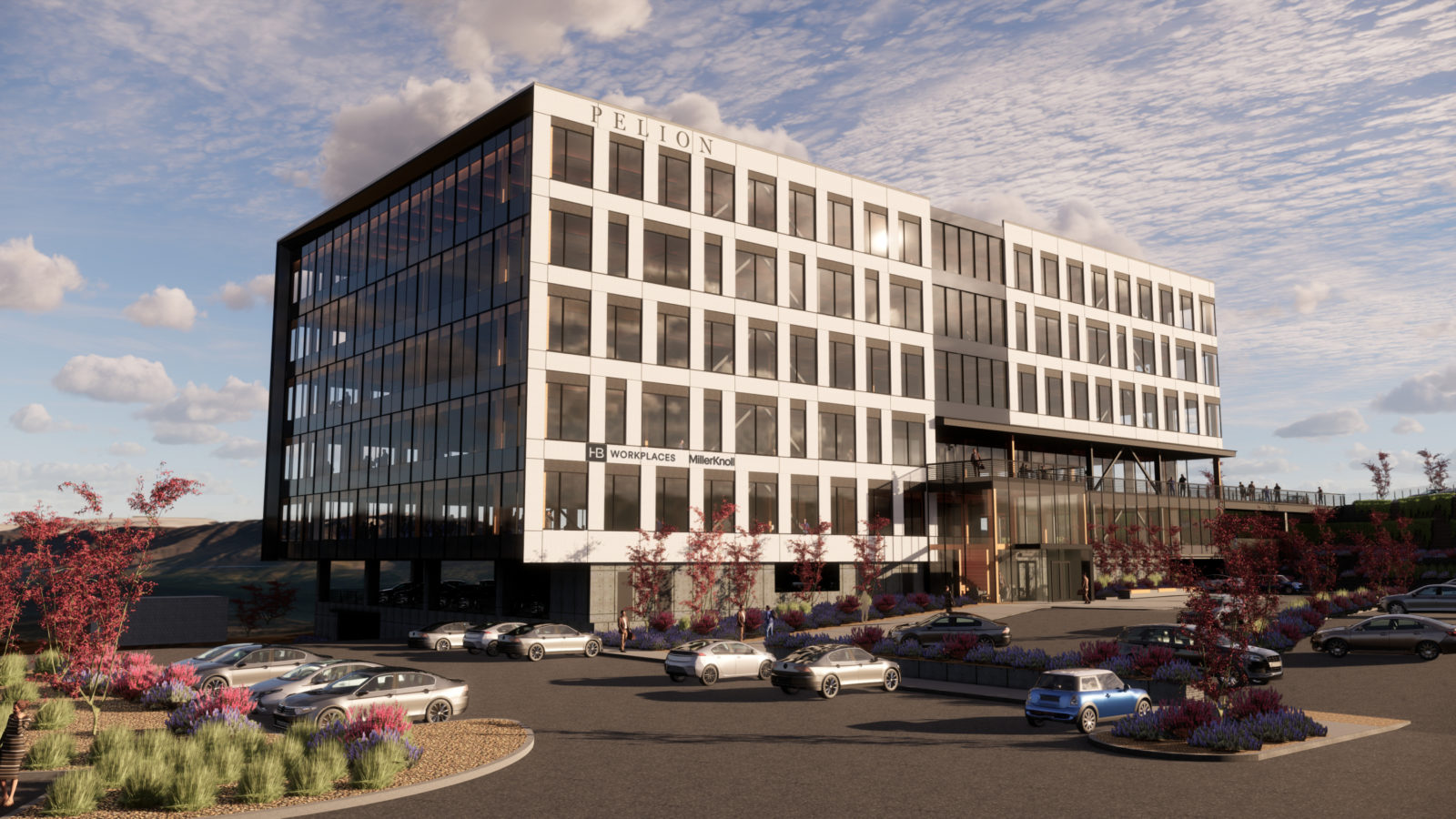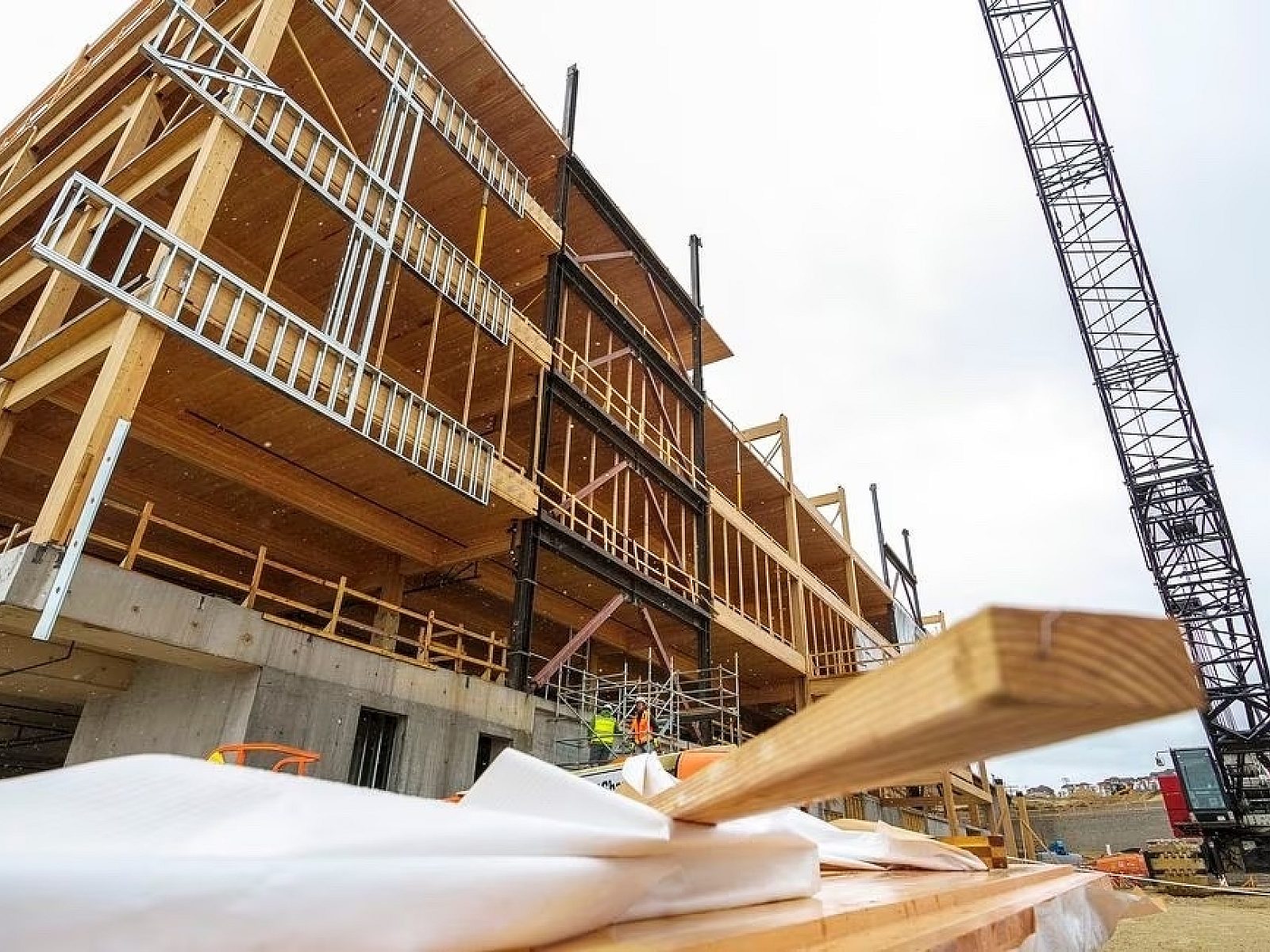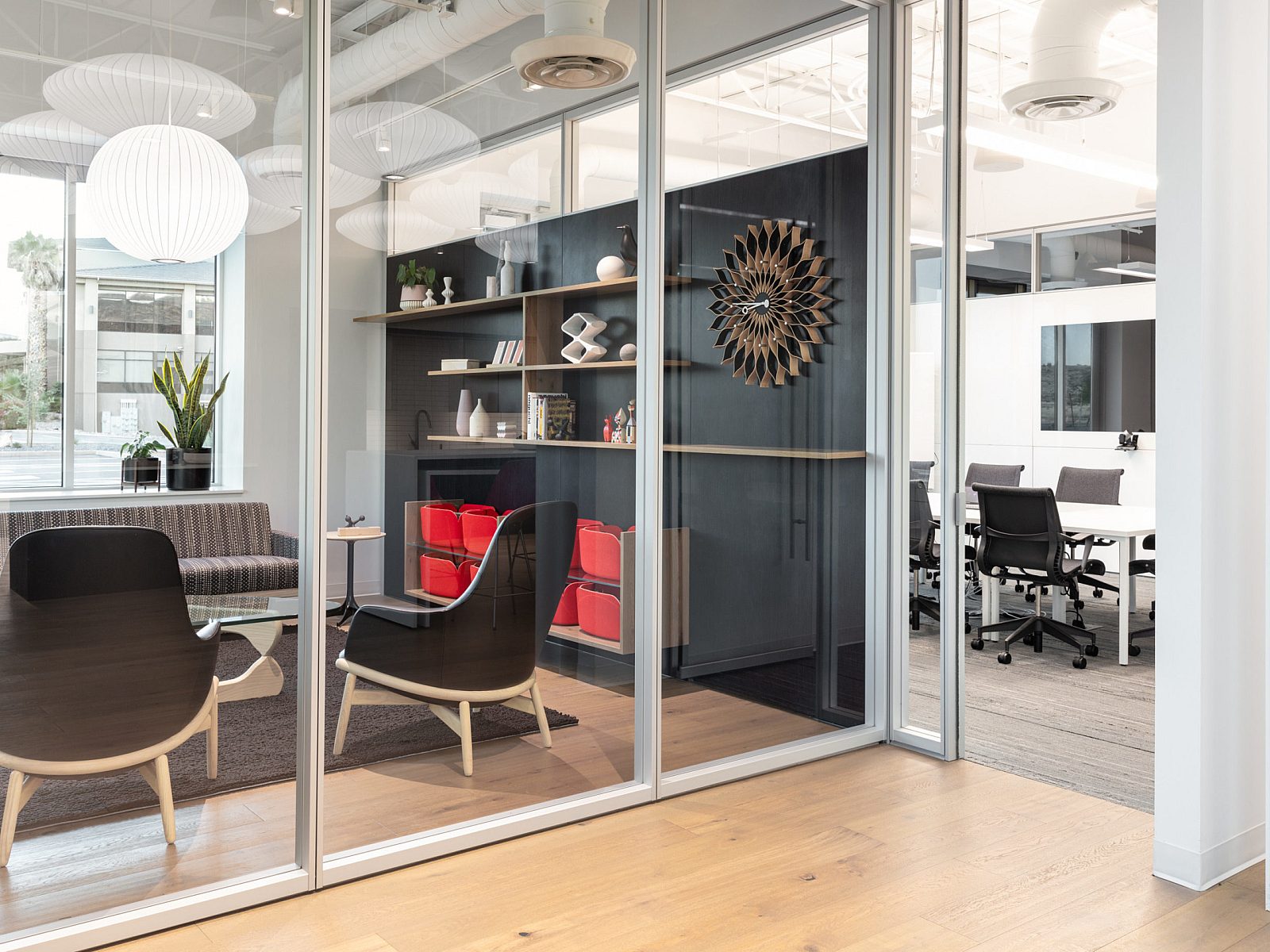HB Workplaces Headquarters
Creating the Destination Workplace Experience at Utah's Largest Commercial Mass Timber Building

Creating the Destination Workplace Experience in Utah's Largest Commercial Mass Timber Building
For over 40 years, HB Workplaces’ mission has been focused on creating spaces that look and feel as good as they function. Our new headquarters space aims to embody the destination workplace experience as a balanced, sustainable, and community-centric hub that companies (and their employees) are looking for in the new era of work.
Situated in Utah’s newest and largest-ever commercial mass timber building, the space demonstrates the power of great design and its potential to contribute to a broader community vision.

The Destination Workplace Experience
The headquarters’ interior has been carefully designed to offer the best possible workplace experience for employees and visitors. The diverse floor plan includes open-concept workstations, balanced with dedicated collaboration, privacy, and community areas.
In addition, amenity-oriented spaces such as a work café, living room, recreational sport court, fitness center, and other wellness areas are blended into the office landscape. Importantly, in today’s tech-enabled world, all areas are network-integrated to enhance flexibility, enabling employees to work their way, any time.

15-Minute Transit-Oriented Community
Of the many reasons we chose Draper as our new home, an important one was the surrounding area. With a detailed community vision and planned development in the works, “The Point” will shortly become a 15-Minute Community—transit-oriented with light rail access, streetscape design to improve commute efficiency for cyclists, and virtually walkable end-to-end.
Not only will employees and guests be able to access the outdoor community with ease, but they will have access to stunning views of nature overlooking the Salt Lake Valley.

Sustainably Designed and Built with Mass Timber
The Baltic Pointe building uses a mass timber construction method, a renewable building material that also performs 52% more efficiently than traditionally constructed buildings. In addition to its sustainability, the building’s exposed ceilings and timber structure, and floor-to-ceiling surrounding windows contribute to a comfortable and inviting work environment.
Stay Tuned
Follow HB Workplaces over the coming months as we continue to tell our headquarters story. Subscribe today!
















